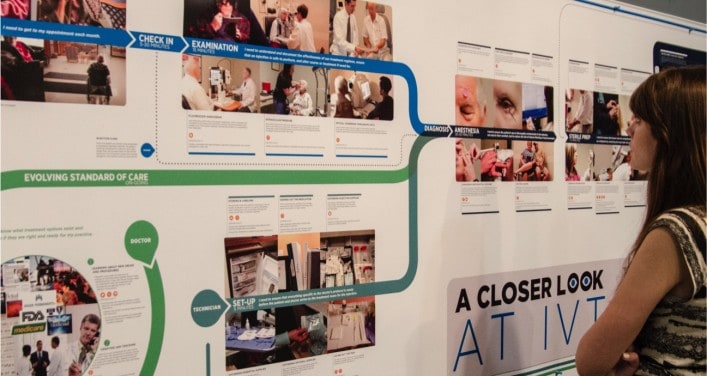CONSIDER HUMAN CONNECTIONS, NOT JUST ROOMS AND WALLS
Common hospital design gripes like cramped patient rooms and remote nurses’ stations produce barriers to natural human connection, keeping everyone—patients, staff and families—disconnected and on edge. We put people back in touch throughout the facility with the goal of enhancing both efficiency and healing.
DON’T OVERLOOK OBSTRUCTED SIGHT LINES
Obstructed sight lines between nurse stations and patient rooms left staff unable to visually connect with and monitor goings-on in the ward. We gave nurses a workspace that functioned “in the round”, creating 360-degree monitoring stations that offered everyone an extra set of eyes and facilitated the human connection nurses craved.
INTEGRATE THE LIGHT, SOUNDS AND SPACES OF HOME
For patients and their families, hospital rooms were uncomfortable at best and stressful at worst. None of the bad feelings helped healing. We gave control of the room experience back to patients with ambient light and sound technology designed to help kids feel less anxious—and be more like ‘kids’ again. Redesigned floor plans were human-centered giving families a comfortable place close by without putting them between physicians and patients.
LET THE HEALING BEGIN
Since the redesign, the hospital has improved its operational efficiency and is attracting new patients. More importantly, employee morale has soared, employee retention rates have improved, the hospital’s pediatric emergency room is now ranked top in the nation and patient/family satisfaction scores have not only rebounded, they’ve skyrocketed. Thus, Florida Hospital for Children can now offer a human-centered experience blueprint to pediatric healthcare facilities around the world.


